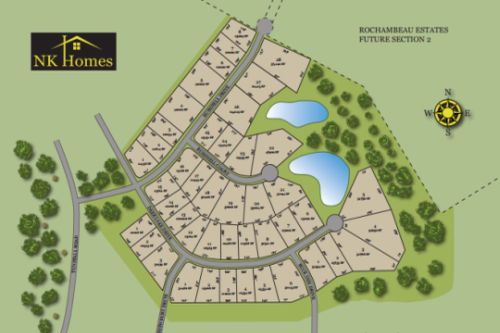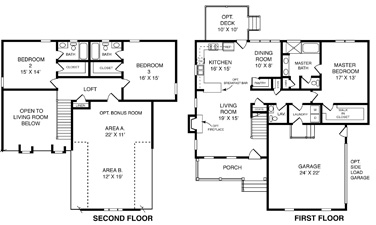Sold out!
5781 Bushnell Ct. New Kent, VA
Prices from the mid $300s.
Rochambeau Estates is a planned new community of 77 homesites featuring both Craftsman and Traditional style homes. NK Homes offers a variety of floor plans ranging from 2,400SF to just over 4,300SF that are designed to suit any budget or taste. Most homes feature open floor plans, with gourmet kitchens and large family rooms, making them ideal for entertaining at holiday dinners or impromptu gatherings.
Rochambeau Estates home sites range from one half to over 1 acre and are perfectly situated at the midway point between Williamsburg and Richmond, with convenient access to I-64 and I-295.
Buy with confidence knowing that NK Homes is committed to the quality and craftsmanship of our homes. See warranty details and performance standards that come with all NK Homes properties here.
Neighborhood Amenities:

Large Common Area with Playground

Walking Trails
Neighborhood Schools:
George Watkins Elementary
New Kent Middle School
New Kent High
Available Floor Plans:
Arlington II
The “Arlington II” by NK Homes is a transitional two-story home plan that offers 2967 sf of living space and includes four spacious bedrooms, 3 ½ baths, and 2 car garage. The first floor offers a 1st floor master with en suite bath that includes a large shower and walk-in closet. The 1st floor also includes a large open foyer, large dining room and an oversized great room space that is accessible to the open kitchen with ample perimeter cabinetry, large walk-in pantry and bartop island. This house has a mudroom off of the garage and a 1st floor laundry room. The 2nd floor boasts a 2nd luxurious owner’s suite with a large walk-in closet and accompanying ene suite with a soaking tob, shower and double vanity. The second floor is completed with two additional bedrooms with a “Jack & Jill” bath, large private loft and a 2nd generously sized laundry room. This home also provides for walk-in storage space.
The Brookwood
The second floor is completed with three bedrooms, a second full bath and a generously sized laundry room. This home offers a third floor option that provides for walk up access to an additional 560 sq. feet of space that can be finished for additional living space or used as storage.
The Lexington
The “Lexington” by NK Homes is a traditional cape home plan that offers 2,767 sf of living space which includes four spacious bedrooms, 3 ½ baths and a 2-car garage. The first floor offers a luxurious 1st floor owner’s suite with a huge walk-in closet and accompanying en-suite with 5’ soaking tub, separate shower and large double vanity. A large vaulted family room with expanded single dormer windows, open gourmet kitchen with optional cabinet height bar top, oversized pantry closet and large mudroom/laundry room complete the 1st floor. The second floor has three bedrooms (one with its own private full bath) and a 2nd floor loft/foyer/sitting area. This home offers the availability to finish out the optional bonus room or 5th bedroom. This optional space has a triple window w/ half round top that provides excellent light into this additional 273 sf that can be finished for additional living space.
The Madison
The “Madison” by NK Homes is traditional cape home plan that offers 1960 sq. feet of living space and includes three spacious bedrooms, 3 ½ baths and a 2-car garage. The first floor offers a luxurious 1st floor owner’s suite with a huge walk-in closet and accompanying en suite with 5’ soaking tub, separate shower and large double vanity. A large vaulted family room with an expanded single dormer window, open gourmet kitchen with optional cabinet height bar top, oversized pantry closet and large mudroom/laundry room complete the 1st floor.
The second floor is completed with two bedrooms each with its own separate full bath and a 2nd floor foyer/sitting area. This home offers a bonus room option with a triple window w/ half round top that provides excellent light into this additional 256 sq. feet that can be finished for additional living space.
The Richmond
The “Richmond” by NK Homes is a beautiful transitional home that comes standard with a Craftsman exterior and features two levels of open living space. The Richmond has 3,184 sq. feet of living space with the option to add an additional 495 sq. feet with the completion of the private bonus space over the garage.
This home has 4 bedrooms, all on the 1st floor, including the huge 1st floor owner suite, 3 full baths and a guest powder room and features a full-size 2 car carriage-style entry garage. The 1st floor owner’s suite offers 483 sq. feet of total space with an en suite bath that boosts a 5’6” upgraded soaker tub, large oversized closet / separate dressing area, and oversized ceramic shower. The first floor includes a large open dining room, a spacious gourmet kitchen with island bar top and open breakfast area, large family room offers an abundance of natural light, and a front office or 4th bedroom. The 1st floor is completed with a generously spaced laundry room with storage cabinets and laundry sink.
The 2nd floor contains a loft and an oversized bonus room with its own separate full bath that can be easily converted to a 5th bedroom for the perfect in-law suite. The bonus room contains 681 sq. feet of additional finished space that could easily be used for a private game room or theater space. Lastly, enjoy the “private entrance” that provides easy access to the available unfinished space over the garage that can be used for storage or finished to provide for additional living space.
The Viniterra
The “Viniterra” by NK Homes is a transitional two-story home plan with 2159 sq. feet of living space and includes three spacious bedrooms, 2 ½ baths and a 2-car garage. The first floor offers a large family room and a galley style gourmet kitchen with a cabinet height bar top and both a pantry closet and pantry cabinet. A breakfast nook, formal dining room, in-home office (or 4th bedroom), and open vaulted foyer complete the 1st floor. This home features a luxurious owner’s suite with “his & her” closets, and accompanying en suite with 5’ soaking tub, large shower and large double vanity.
The second floor is completed with two bedrooms, a second full bath and a generously sized laundry room. This home offers a bonus room option with an oversized 6’ dormer with oversized windows that will provide for an additional 488 sq. feet that can be finished for additional living space.
The Yorktown
The “Yorktown” by NK Homes is a transitional two-story home plan with 3,184 sf of living space and includes four spacious bedrooms, 3½ baths and a 2-car garage. The homes offers a luxurious first floor private owner’s suite with “his & her” closets and en-suite with 5’ soaking tub, large shower and large double vanity. Featured are the spacious family room and a gourmet kitchen with a generous cabinet height island and ample cabinet space. A breakfast nook, formal dining room, in-home office or study and an open vaulted foyer with views up to the 2nd floor loft complete the 1st floor. The second floor has an open airy loft and is completed with two bedrooms that share a jack & jill bath and a third bedroom with its own private bath. This home offers an over-sized bonus room option that provides for a large 6’ dormer with a triple window that will convert to an additional 662 sf of living space.
The Yorktown II
The “Yorktown II” by NK Homes is a transitional two-story home plan with 4,057 sf of living space and includes five spacious bedrooms, 5½ baths and a 2-car garage. The homes offers a luxurious first floor private owner’s suite with walk-in closet and en-suite bath with 5’ soaking tub, large shower and split vanity. Featured are the spacious great room and a gourmet kitchen with a generous island and ample cabinet space. A large breakfast nook, formal dining room, in-home office or study and an open vaulted foyer with views up to the 2nd floor loft complete the 1st floor. The second floor has an open airy loft and is completed with three bedrooms, two that have their own private full baths. This home offers a 2nd full master suite with an oversized 7’ dormer with a twin window and “his and her” closet space and luxurious master bath with 5’ soaker tub and large shower.
































































































































































































































