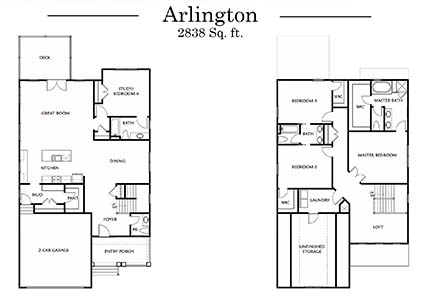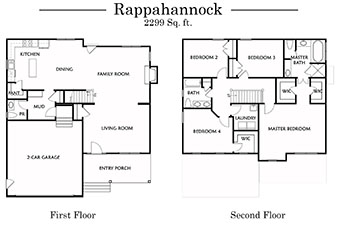Sold Out!
9618 Chamberlayne Rd. Mechanicsville, VA
Prices from $340s
Timberlake Commons is a planned new community centrally located in Hanover County that features 40 homesites with both traditional and craftsman style homes. NK Homes offers 3 distinct homes in this community that range in size from 2,300SF to just over 2,800SF. All homes will feature open floor plans and large great rooms with shared access to the kitchen.
Buy with confidence knowing that NK Homes is committed to the quality and craftsmanship of our homes. See warranty details and performance standards that come with all NK Homes properties here.
Neighborhood Amenities:

Large Common Area with Playground

Close to Shopping & Dining

Convenient to I-95 & I-295
Available Floor Plans:
Arlington
The “Arlington” by NK Homes is a transitional two-story home plan that offers 2838 sf of living space and includes four spacious bedrooms, 3 ½ baths, and 2 car garage. The first floor offers a large open foyer, large dining room and an oversized great room space that is accessible to the open kitchen with ample perimeter cabinetry, large walk-in pantry and a bar top island. This house has a mudroom off of the garage and features a private powder room. The 2nd floor boost a luxurious owner’s suite with a large walk-in closet and accompanying en suite with a soaking tub, shower and double vanity. The second floor is completed with two additional bedrooms with a “Jack & Jill” bath, large private loft and a generously size laundry room. This home also provides for walk-in storage space.
Arlington II
The “Arlington II” by NK Homes is a transitional two-story home plan that offers 2967 sf of living space and includes four spacious bedrooms, 3 ½ baths, and 2 car garage. The first floor offers a 1st floor master with en suite bath that includes a large shower and walk-in closet. The 1st floor also includes a large open foyer, large dining room and an oversized great room space that is accessible to the open kitchen with ample perimeter cabinetry, large walk-in pantry and bartop island. This house has a mudroom off of the garage and a 1st floor laundry room. The 2nd floor boasts a 2nd luxurious owner’s suite with a large walk-in closet and accompanying ene suite with a soaking tob, shower and double vanity. The second floor is completed with two additional bedrooms with a “Jack & Jill” bath, large private loft and a 2nd generously sized laundry room. This home also provides for walk-in storage space.
Rappahannock
The “Rappahannock” by NK Homes is a transitional two-story home plan that offers 2299 sf of living space and includes four spacious bedrooms, 2 ½ baths, and 2 car garage. The first floor offers an open foyer attached to the spacious living room with additional family room space that is accessible to the open kitchen with ample perimeter cabinetry and a bar top island. The 2nd floor boost a luxurious owner’s suite with “his & her” closets, a private sitting area and accompanying en suite with a corner soaking tub, shower and split vanity. The second floor is completed with three additional bedrooms, a second full bath and a generously size laundry room.
Winchester
The “Winchester” by NK Homes is a transitional two-story home plan that offers 2666 sf of living space and includes four spacious bedrooms, 2 ½ baths, and 2 car garage. The first floor offers a large open foyer, private study, and an oversized great room space that is accessible to the open kitchen with ample perimeter cabinetry, large walk-in pantry and a bar top island. This house has a mudroom off of the garage and features a private powder room. The 2nd floor boost a luxurious owner’s suite with a large walk-in closet and accompanying en suite with a corner soaking tub, shower and double vanity. The second floor is completed with three additional bedrooms, a second full bath and a generously size laundry room.








































































































































































